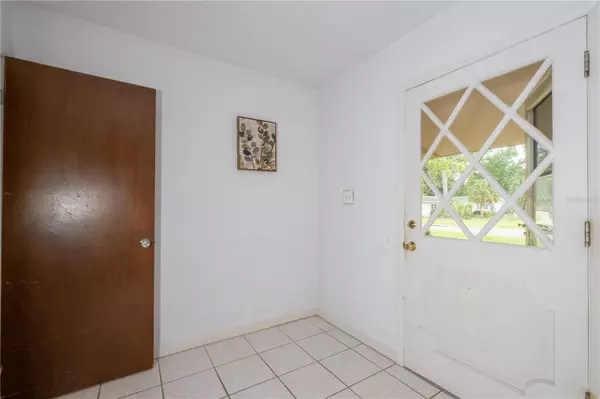For more information regarding the value of a property, please contact us for a free consultation.
1410 NW 46TH ST Gainesville, FL 32605
Want to know what your home might be worth? Contact us for a FREE valuation!

Our team is ready to help you sell your home for the highest possible price ASAP
Key Details
Sold Price $385,000
Property Type Single Family Home
Sub Type Single Family Residence
Listing Status Sold
Purchase Type For Sale
Square Footage 2,974 sqft
Price per Sqft $129
Subdivision Suburban Heights
MLS Listing ID GC514219
Sold Date 08/01/23
Bedrooms 4
Full Baths 3
HOA Y/N No
Originating Board Stellar MLS
Year Built 1969
Annual Tax Amount $6,709
Lot Size 0.370 Acres
Acres 0.37
Property Description
Great opportunity to own a large concrete block home with all the room you’d need in highly-desired and centrally-located Suburban Heights at less than 380K! Nearly 3000 sq ft of heated & cooled space and almost 3800 under roof! 2014-roof per permits (pls verify), 2021 AC, new water heater, windows have been replaced! This home offers 4 bedrooms and 3 baths with one room and full bath downstairs than can be a second master suite, an office, a library, a large walk-thru utility room, 2-car garage, an enclosed cooled studio off of the garage, formal living and dining areas, a screened in rear porch overlooking great backyard space! Washer/dryer convey! Priced accordingly for your cosmetic updating, when you want to do it! Hurry! Do not wait! Call now!
Location
State FL
County Alachua
Community Suburban Heights
Zoning RES
Rooms
Other Rooms Bonus Room, Breakfast Room Separate, Den/Library/Office, Family Room, Formal Dining Room Separate, Formal Living Room Separate, Inside Utility, Storage Rooms
Interior
Interior Features Built-in Features, Ceiling Fans(s), Master Bedroom Main Floor, Master Bedroom Upstairs, Walk-In Closet(s), Window Treatments
Heating Electric, Heat Pump
Cooling Central Air
Flooring Carpet, Ceramic Tile, Laminate
Fireplaces Type Family Room, Wood Burning
Fireplace true
Appliance Dishwasher, Dryer, Electric Water Heater, Kitchen Reverse Osmosis System, Microwave, Range, Refrigerator, Washer
Laundry Inside, Laundry Room
Exterior
Exterior Feature Storage
Garage Spaces 2.0
Fence Wood
Utilities Available BB/HS Internet Available, Cable Available, Electricity Connected
Roof Type Shingle
Porch Covered, Rear Porch, Screened
Attached Garage true
Garage true
Private Pool No
Building
Entry Level Two
Foundation Slab
Lot Size Range 1/4 to less than 1/2
Sewer Public Sewer
Water Public
Architectural Style Traditional
Structure Type Concrete, Wood Siding
New Construction false
Schools
Elementary Schools Littlewood Elementary School-Al
Middle Schools Fort Clarke Middle School-Al
High Schools F. W. Buchholz High School-Al
Others
Senior Community No
Ownership Fee Simple
Acceptable Financing Cash, Conventional, FHA, VA Loan
Listing Terms Cash, Conventional, FHA, VA Loan
Special Listing Condition None
Read Less

© 2024 My Florida Regional MLS DBA Stellar MLS. All Rights Reserved.
Bought with KELLER WILLIAMS GAINESVILLE REALTY PARTNERS
GET MORE INFORMATION





